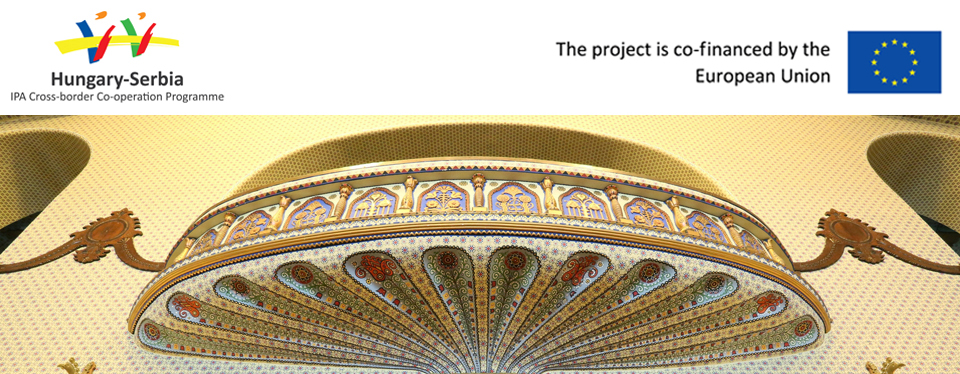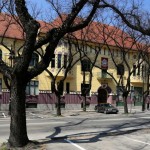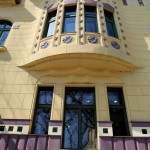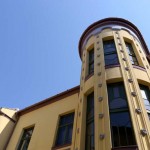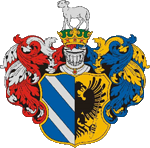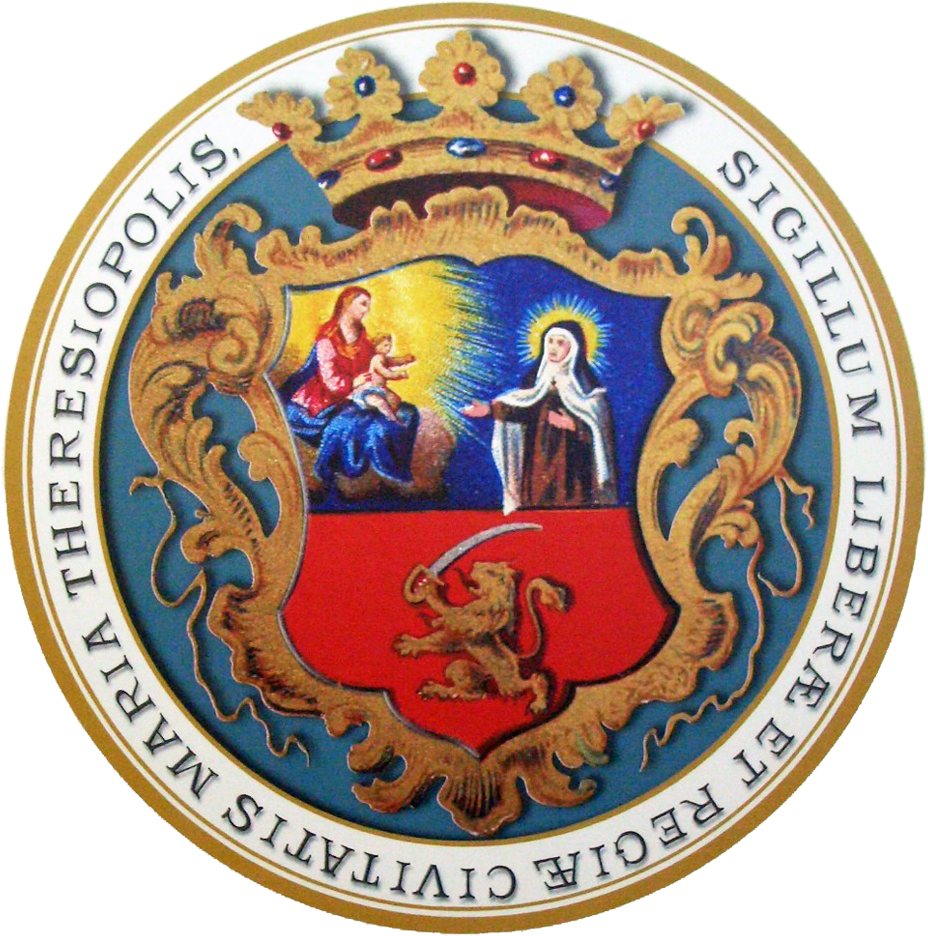| Name of the building | Miksa Dömötör Palace | |
| Current name | It is the City Museum’s building. | |
| Town, location | 3 Synagogue Square, Subotica | |
| GPS coordinates | N 46° 06′ 07.65″, E 19° 39′ 41.75″ | |
| Date of construction | 1906 | |
| Stylistical characteristics | It is a building inspired by the ornamental elements of the German and Austrian Art Nouveu. | |
|
Architects Builder |
József Vágó (1877–1947) and László Vágó (1875–1933) Dr. Miksa Dömötör a physician |
|
| Monument classification | It is listed as a building of particular value of the city centre with local historic importance. | |
|
The history of the building It was meant to be an apartment building and a press. In the basement was the janitor’s flat with service and storage facilities. In the east part of the ground floor, there were two outlets, behind which a press used to operate. This was connected with a one-room flat looking on to the courtyard. Opposite the doorway was the owner’s five-room apartment with the doctor’s surgery. Upstairs there were two apartments of identical floor plan, only differing in that in the place of the surgery, there was a children’s room. Dr. Miksa Dömötör left Subotica as well as this house in 1914. Between the two World Wars, the Bácsmegyei Napló was edited here, and the Minerva Press worked here as long as until 2008, when the whole building was reconstructed accordingly to the needs of the City Museum. This building of extraordinary beauty is part of the Subotica Art Nouveau route. |
||
| Description and qualities of the building | ||
|
Subotica’s citizens generally commissioned local architects for building their family residences. There were some, however, who hired architects from Budapest to make their palaces distinguishable from the other buildings. These buildings were well recognizable in the Subotica cityscape since unusual solutions, new proportions characterized them, representing an entirely novel stylistic taste. Subotica’s residents got to know the Budapest Vágó Brothers’ impressively novel life work in the form of the Miksa Dömötör palace, thus this palace became a decisive example for the city’s emerging apartment palaces. The oval balconies, the vertical, one-winged windows, the heart-shaped ornamental motifs, the birds and the upper level with the row of three-winged windows are the architect Vágó Brothers’ most frequently applied architectural elements. Owing to the ingenious combination of these motifs, the vertical dimensions are stressed on the facade. Though having a residential function, the asymmetrical facade already externally suggests the building’s commercial function as well, since once a printing office operated in it. Its ornamentation is simple and temperate, yet owing to its harmonious proportions, it is a prominent building in the surroundings. |
||
| References
Gerle János, Kovács Attila, Makovecz Imre: A századforduló magyar építészete, Békéscsaba 1990, 203–209. Prčić Vujnović, Gordana – Aladžić, Viktorija – Grlica, Mirko, Gradotvorci 1, Subotica, 2006, 156-159. Prcić Vujnović Gordana, Stvaralaštvo Jožefa i Lasla Vagoa u Subotici, Secesija u Subotici – Szecesszió Szabadkán (urednik: Krstić, Boško) Subotica – Budapest, 2002, 122–126 . |
||
Map of Subotica >>

