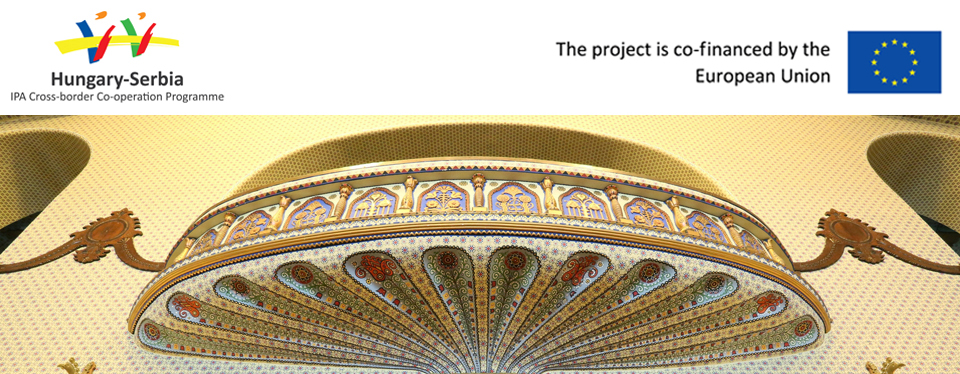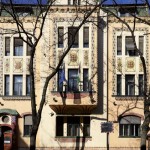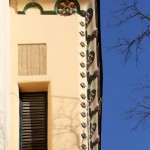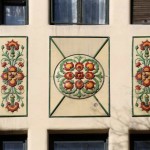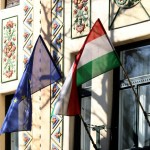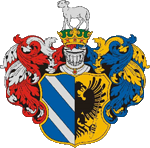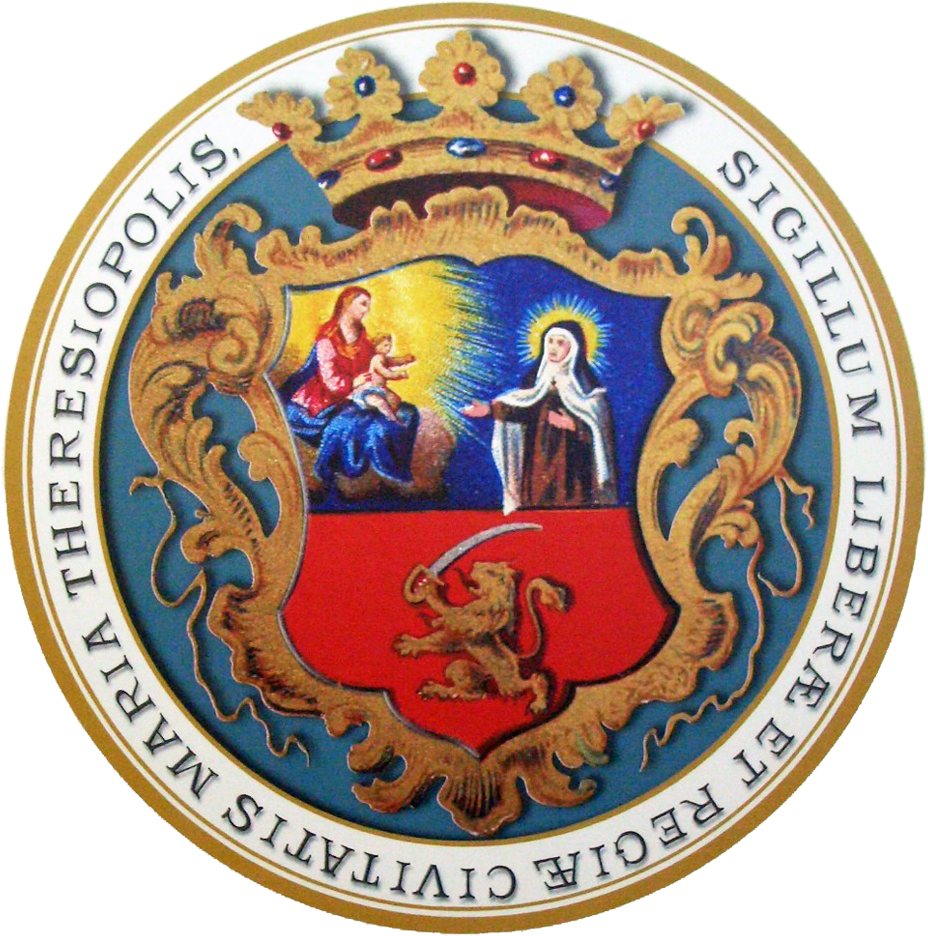| Name of the building | Salamon Sonnenberg’s Palace |
| Current name | same |
| Town, location | 3 Đure Đakovića Street, Subotica |
| GPS coordinates | N 46° 06′ 05.77″, E 19° 40′ 07.50 |
| Date of construction | 1910 |
| Stylistical characteristics | The Hungarian version of the Art Nouveau |
|
Architects Builder |
Izidor Strassburger and Lajos Gombos The famous tailor living in Subotica, Salamon Sonnenberg, was the owner of both the estate and building. |
| Monument classification | It is a listed building in the city centre under particular protection from the aspect of its local historic significance. |
| The original function of the building
Changes Since the estate stretches to two street fronts, in 1909, the owner submitted a request to the authorities that he would like to build a two-storey building on the side of Albert Kalaji (today’s Đure Đakovića) Street and another one with a single-storey, on the side of Bódog Korda (today’s Lajos Korvin) Street. In the following year, Salamon Sonnenberg submitted another request for building also a two-storey apartment building in Korda Street, based on Isidor Strassburger’s design. Each palace had one apartment with three rooms on each floor. The most beautiful flat was the one on the first floor. Both buildings have an L-shaped ground plan, and their wings in the courtyard are connected. In the court-side wings, the service facilities were situated, for example, the kitchen and store rooms, and on the street front, the representative rooms such as the salon, dining room and other rooms. This building, which embedded the Hungarian folk motifs into Zsolnay ceramics in its ornamental elements, is one of the most magnificent ones among those buildings that were built in the Art Nouveau style in Subotica, consequently, it is part of the Art Nouveau route. The Janus Pannonius Museum in Pécs has still protected the prints of the motifs on whose basis the ceramic elements were manufactured for this marvellous building. (Today the Hungarian Consulate General) |
|
| Description and qualities of the building | |
|
In the Hungarian style of the Art Nouveau, mainly public buildings were built in our city. The contracting citizens opted for the cheaper and less impressive facades in general. The ornaments were made from plaster and gypsum, because the use of clinker bricks, mosaics, stained glasses but especially the Zsolnay ceramics would have increased costs. The well-known tailor Salamon Sonnenberg wished to display his status in the city with the expensive and impressive facade. The rigid and straight-lined ornaments and floral motifs of his palace are arranged in orderly geometric compositions. Though this rather modestly looking building is situated in close neighbourhood of the Raichl palaces, it reveals its treasures with dignity in the company of their freely flowing facades of unsurpassable beauty. |
|
| References
Prčić Vujnović, Gordana – Aladžić, Viktorija – Grlica, Mirko, Gradotvorci 1, Subotica, 2006, 120-123. Mr Aladžić Viktorija, Grlica Mirko, Prčić Vujnović Gordana, Secesijski objekti u Subotici i na Paliću, Secesija u Subotici, A szecesszio Szabadkan, Subotica, Budimpešta, 152-155. |
|
Map of Subotica >>

