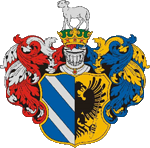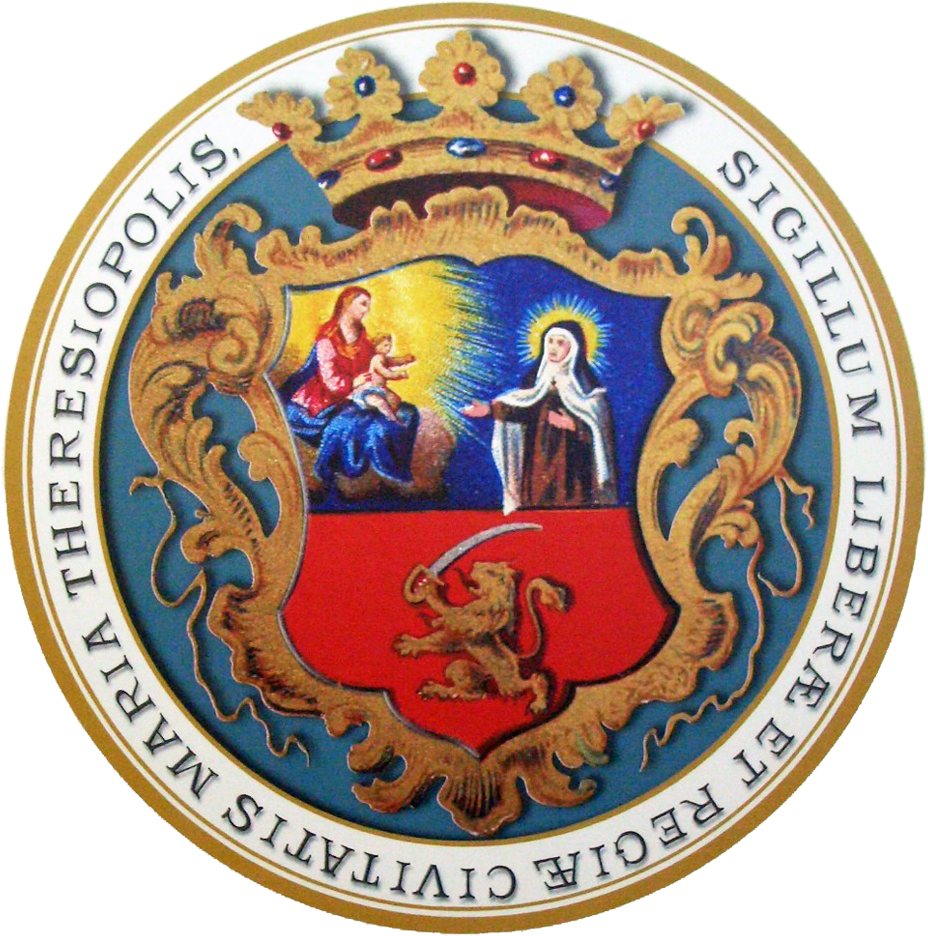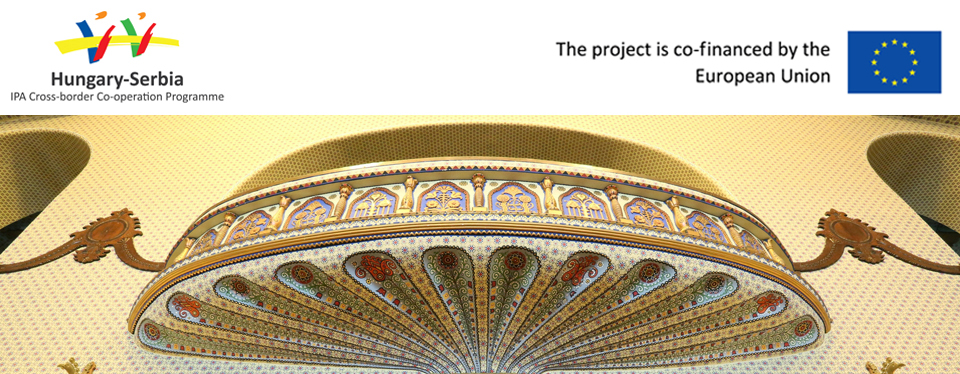| Name of the building | Golden Lamb Hotel |
| Current name | military (Yugoslavian Army) building |
| Town, location | 3 Korzó, Subotica |
| GPS coordinates | N 46° 06′ 01.97″, E 19° 40′ 01.97″ |
| Date of construction | It was built in 1857 and renovated in 1904. |
| Stylistical characteristics | Munich Art Nouveau |
|
Architect
Builder Contractor |
The architect of the first building is unknown, but the reconstruction plans were made by Titus Mačković, an architect from Subotica. András Lichtneker Unknown |
| Monument classification | Protected monument. |
| The history of the building
The hotel was constructed in 1857. The first considerable renovation took place in 1886 based on the plans of Géza Koczka, an architect from Subotica, in Eclectic style. He was contracted by András Lichtneker, the owner of the hotel at that time. Then, after eighteen years, Titus Mačković, another famous, Subotica-born architect conducted renovation on the building. It was then when it gained its Art Nouveau character. During the 1985 dismantling, the street front was saved, its ground floor of arcades and arches received its currently well-known character. |
|
|
The original function of the building Changes The Golden Lamb Hotel was built with a restaurant on the ground and hotel rooms on the upper floor. It was pulled down in 1985-86, saving the original facade but raising a completely new building behind it to serve the former Yugoslavian Army’s needs. Unfortunately, it has been out of use for a long time, and now it is left to decay. |
|
| Description and qualities of the building | |
| The facade renovated at the turn of the century in the spirit of the Munich Jugendstil evokes the heyday of the once Golden Lamb Hotel since it was one of the most favoured hotels and restaurants at that time. Its revival in the contemporary fashionable style can be attributed to the hotel owner’s wise foresight and the Subotica-born architect Titusz Macskovics’s adoration for the Art Nouveau. While formerly it had counted as an ordinary house, after its reconstruction, the hotel earned a distinguished rank among the modern upper class palaces built around that time with its charming and striking appearance. Meanwhile, the today’s visible upper part of the facade has unchangedly preserved its floral and banderol Art Nouveau ornaments with the characteristic heart motifs on its attic wall, the ground floor vaulted portals bearing stained glass windows at their top have disappeared. In spite of this, the building adds a lot to the Art Nouveau milieu of the city’s promenade, the Korzó Street, with its architectural treasures. | |
| References
Dokumentacija MZZSK SuboticaMZZSK Subotica, Zaštitar, zbornik zašite nepoktretnih kulturnih dobara, Subotica 2006, 184,185. Secesija u Subotici, A szecesszió Szabadkán, Subotica, Budimpešta. |
|
Hungary-Serbia IPA Cross-border Co-operation Programme >> http://www.hu-srb-ipa.com









