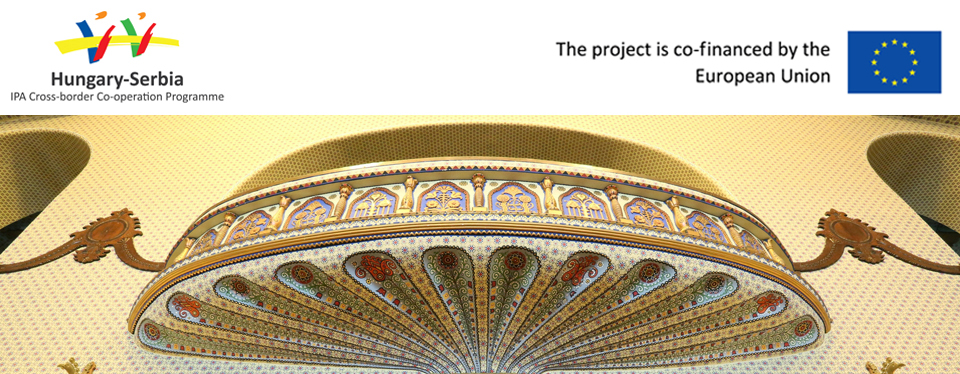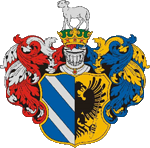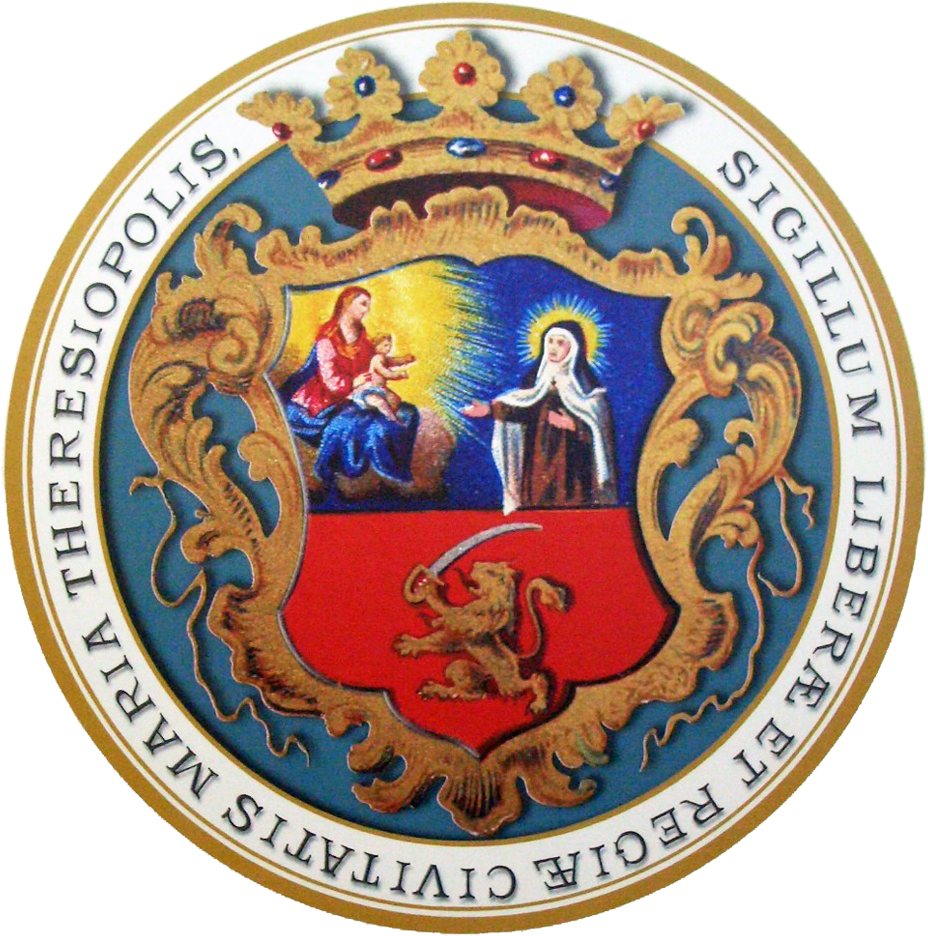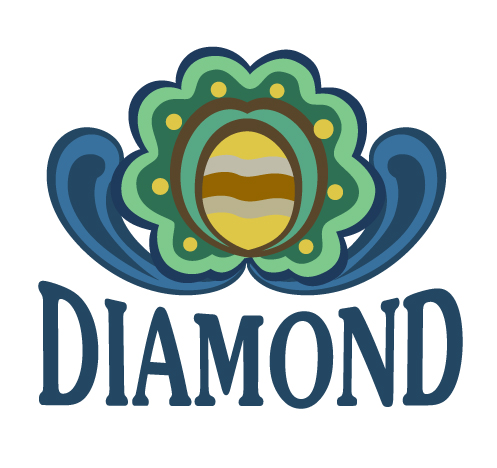| Name of the building | Subotica Savings Bank Palace |
| Current name | Putnik Building |
| Town, location | 4 Promenade, Subotica |
| GPS coordinates | N 46° 06′ 01.80″, E 19° 40′ 00.73″ |
| Date of construction | 1907 |
| Stylistical characteristics | The Hungarian version of the Art Nouveau |
|
Architects Builder |
Marcell Komor (1868–1944) and Dezső Jakab (1864–1932) Subotica Savings Bank had this palace built. |
| Monument classification | Protected monument. |
| The original function of the building
Changes It is a corner building with an atrium and a small courtyard which is surrounded with rooms. Owing to its dual function, dwelling and business, it is a characteristic representation of the Art Nouveau apartment palaces. The ground floor and mezzanine give home to the bank and restaurant, whereas on the upper floor, the flats are located. The masterly formed and richly ornamented gate opening to Korzó Street leads to the flats of the upper floor. A beehive can be seen above the gate as the symbol of saving and diligence. In the street front, there used to be the luxurious rooms, while in the court-side wing, the service facilities (kitchen, storages, servant’s rooms, etc.). The courtyard is small and lightless, and it merely serves as a utility of ventilation. This brilliant Art Nouveau building has already been included in the ‘Art Nouveau European Route’ |
|
| Description and qualities of the building | |
|
Though this bank palace can be ranked among the less considerable works of Komor and Jakab, it reaches up to their most successful designs with its splendour. The building’s two facades facing two streets are joined and organized in a unified whole by the rounded corner, the emphasized arched attic wall above the bank’s entrance: it looks as if it was embroidered with ochre and blue Zsolnay ceramics displaying floral motifs. These flowing ornaments and the huge portals of the outlets link the two, closed and projecting risalits on the two sides. The transparent look of the range of the huge shop windows stretching from the ground to the mezzanine floor grants a floating effect to the palace. The solidly walled upper part is sectioned by the elegant and graceful columns situated at the portals and the two massive doorways, associating the sense of security and permanence with the spectacle of the facade. The ornamented entrance leading to the offices, and to the apartments located on the upper floors is a peculiar adornment of the pedestrian’s street side facade. The door is highlighted by semi-circle stone columns symbolizing the tree of life which provide support to the small roof covered with Zsolnay tiles at the same time. The harmonious unity of elegance and proportions on the building finds an excellent concordance with the array of various bank symbols and Hungarian folk motifs formed in Zsolnay ceramics or plastically carved into pink stone. The windows are framed with marvellous ceramic row patterns echoing embroidery. The symbols of the bank rather appear on the well visible and expressive parts of the building. The beehive fashioned from various materials, for instance, can be seen as a wrought iron decoration, whereas, on the attic wall, it appears made from Zsolnay ceramics. The squirrel figures symbolizing diligence modestly merge with the stone border of the window. |
|
| References
Martinović Cvijin,Kata, Subotički opus Komora i Jakaba,Subotica 1988, 42-45 Secesija u Subotici – Szecesszió Szabadkán (urednik: Krstić, Boško) Subotica – Budapest, 2002, 39–43. Várallyay Réka, Komor Marcell – Jakab Dezső, Budapest, 2006. Zaštitar, zbornik zaštite nepokretnih kulturnih dobara, Subotica 2006, 186-187. BAGYINSZKI ZOLTÁN – GERLE JÁNOS: Alföldi szecesszió /Art Nouveau in the Alföld Debrecen. 2008. |
|












