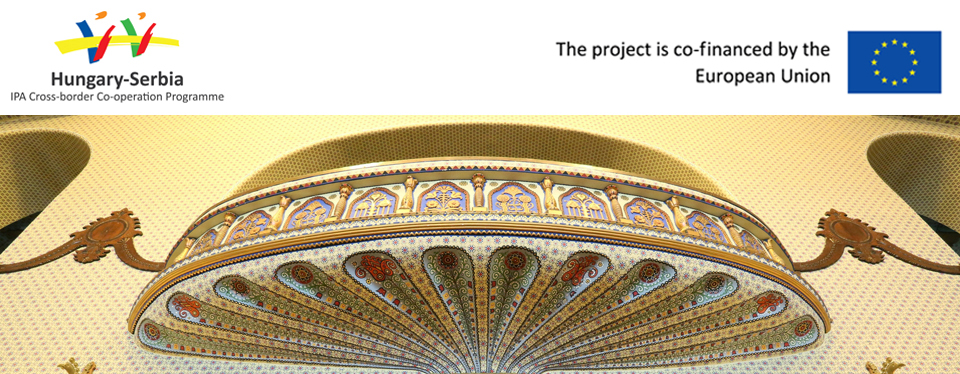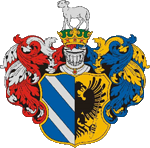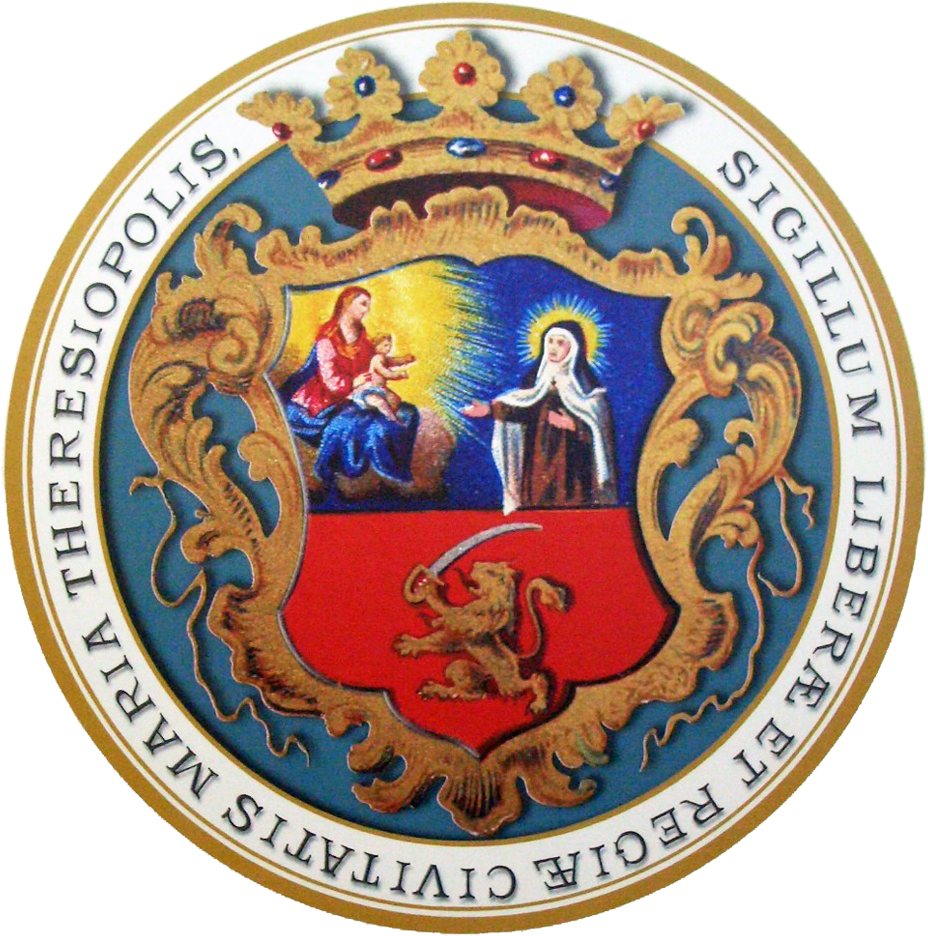| Name of the building | Dušan Stojković Palace |
| Current name | Loncsárevity House |
| Town, location | 10 Republic Square, Subotica |
| GPS coordinates | N 46° 06′ 02.16″, E 19° 39′ 44.09″ |
| Date of construction | It was built at the end of the 18th century, and reconstructed in 1907. |
| Stylistical characteristics | Art Nouveau |
|
Architect
Builder |
The architect of the first building is unknown, however, Géza Koczka, an architect from Subotica, worked out the reconstruction plans. Dušan Stojković, a trader |
| Monument classification | Protected monument. |
| The history of the building
As early as in 1799, a storeyed house already stood on this site as one of the city’s oldest buildings, in Mátyás Vitmeszer’s ownership. The successive owner was Jakov Loncsárevity, then in 1838, the widow of Jovan Milinovity, and later his son, Szteván. The further owners were: Emil, Dusán and Antonije Sztojkovity, but from 1895, Dusán Sztojkovity, a trader, who commissioned the renovation of the building, and had it decorated with the stylistic elements of the Art Nouveau. In 2012, the facade was renewed. |
|
|
The original function of the building Changes There used to be shops on the ground floor, whereas the owner’s splendid apartment was located upstairs. The building has maintained its original function, dwelling and business, so far, however, certain parts have been altered in its interior. |
|
| Description and qualities of the building | |
|
Just like in clothing, the contemporary upper class society followed fashion also in architecture: the buildings were given new facades, and were reconstructed according to the dominant trend of style. This had been one of the city’s first buildings with storeys, which boastfully rose above the single storey, village like houses at the end of the 18th century. By the end of the 19th century, it was surrounded by eclectic palaces, from which it was quite different with its modest facade. Then it was reconstructed based on the plans of architect Géza Koczka, who with this work had paid his respect to the Art Nouveau trend for the first time. That was the time when its exterior was changed considerably. A very interesting Art Nouveau effect is evoked by entwined flower motifs above the windows, an impressive shell ornament which bolsters the corner balcony, circle motifs and a row pattern of embracing arched forms. Although the structure of the building has not changed, the original rhythm of the windows, the proportions and the essential elements of the former style can also come across. Only the ornaments were new, the rounded forms softened the strict lines of the facade, all the rest has remained unchanged. |
|
| References
Dokumentacija Međuopštinskog zavoda za zaštitu spomenika kulture u Subotici Iványi István, Szabadka szabad királyi város története II, Szabadka, 1982, Prčić Vujnović, Gordana – Aladžić, Viktorija – Grlica, Mirko, Gradotvorci –Városteremtők 1, Subotica, 2006. |
|







