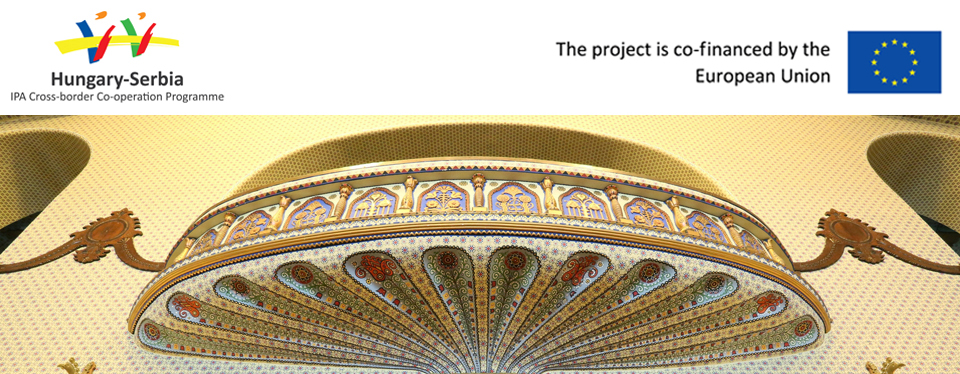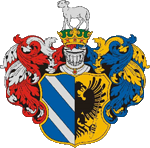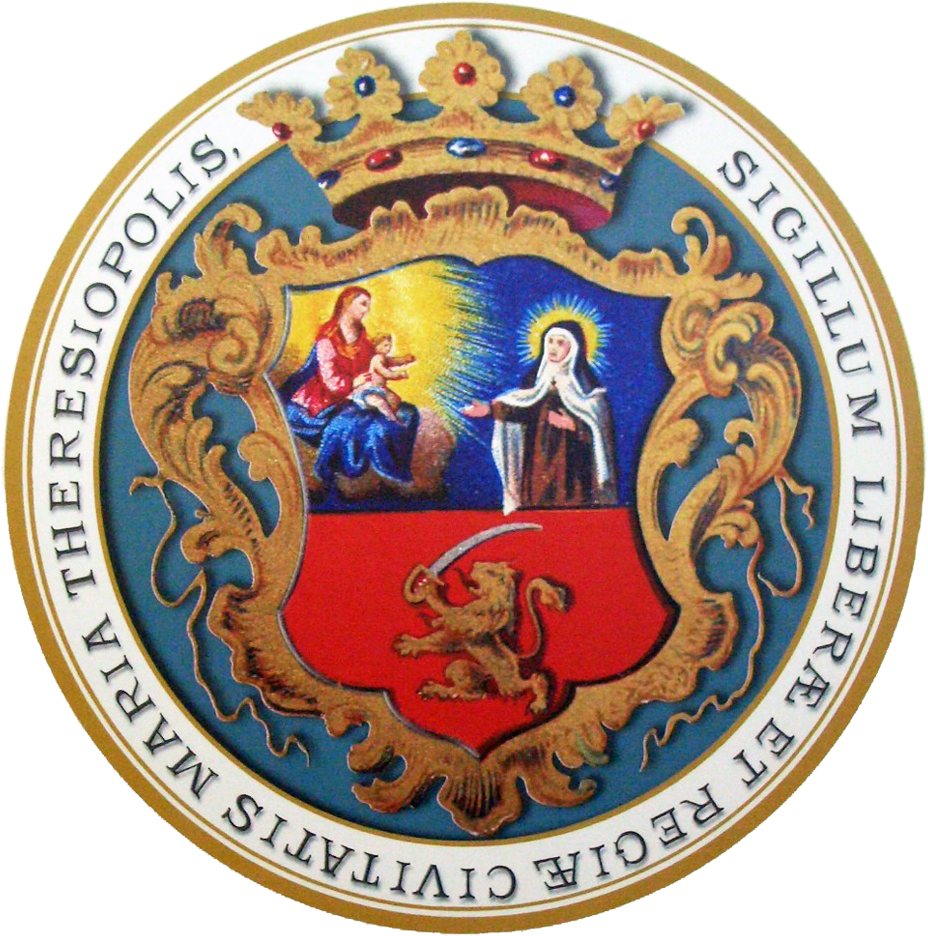| Name of the building | Apartment Palace of Ferenc Raichl J. |
| Current name | NLB Bank, or Ferenc Raichl Apartment Palace |
| Town, location | 3 Ferenc Raichl Park, Subotica |
| GPS coordinates | N 46° 06′ 05.48″, E 19° 40′ 07.84″ |
| Date of construction | 1904 |
| Stylistical characteristics | The Hungarian version of the Art Nouveau |
|
Architect Builder |
Ferenc Raichl (or Raichle) J. (1869-1960) Ferenc Raichl |
| Monument classification | Protected monument. |
| History of the building
The blueprint for the Raichl apartment palace was ready in 1903 together with the plans of the dwelling house. According to the original design, the building would have been built with a mezzanine floor, which was refused by the city’s authorities. Then, in the following year, the apartment palace was accomplished as planned with two storeys. It is a typical Art Nouveau building of extraordinary splendour, which inevitably carries the architect’s, Raichl, stylistic taste. On its facade, the waving festoon, the attics, the stained glasses, the roof decorations with the marvellous majolica tiles are very characteristic. The latter ones were manufactured in the Zsolnay Ceramic Factory in Pécs. It has already been included in the ‘European Art Nouveau Route’. |
|
| The original function of the building
This apartment palace was built in 1904, simultaneously to Ferenc Raichl’s dwelling house. There were various outlets on the ground floor, and flats to let on the upper one. Currently, in terms of its function, it is an office building, a bank established its central office in it: offices can be found upstairs, and the bank’s customer services downstairs. |
|
| Description and qualities of the building | |
|
Though Ferenc Raichl’s apartment palace was executed with moderate dimensions and a narrower range of the employed materials, together with his family home, they make a unified whole. It is a harmoniously designed palace with an undulating facade, a roof covered with Zsolnay glazed ceramic tiles, on which there are exactly the same geometric decorations as on the roof of the family mansion. The shape and size of the windows are just like the solutions employed on the mansion. The asymmetry of the building is emphasized by the corner avant-corps which is finished in a decorative tower. A wide, curling flower garland motif runs across on the facade. Though the ornaments were fashioned from cheaper materials, instead of Zsolnay ceramic, from parget and mortar, this does affect the elegant spectacle of the building. The recognisable motifs of the shop windows, the formal solutions of the windows and columns, the ingeniously applied mosaics and Zsolnay ceramics are characteristic attributes of Raichl’s creative methods, which later developed, got stylized and transformed on his buildings in Szeged. |
|
| References
Duránci Béla, A Vajdasági építészeti szecesszió, Újvidék 1983. Martinović Cvijin Kata, Subotički opus Ferenca J.Rajhla, Subotica 1985. Prčić Vujnović, Gordana – Aladžić, Viktorija – Grlica, Mirko, Gradotvorci 1, Subotica, 2006. Secesija u Subotici, A szecesszió Szabadkan, Subotica, Budimpešta. BAGYINSZKI ZOLTÁN – GERLE JÁNOS: Alföldi szecesszió /Art Nouveau in the Alföld Debrecen. 2008. |
|
Map of Subotica >>








