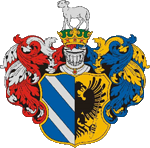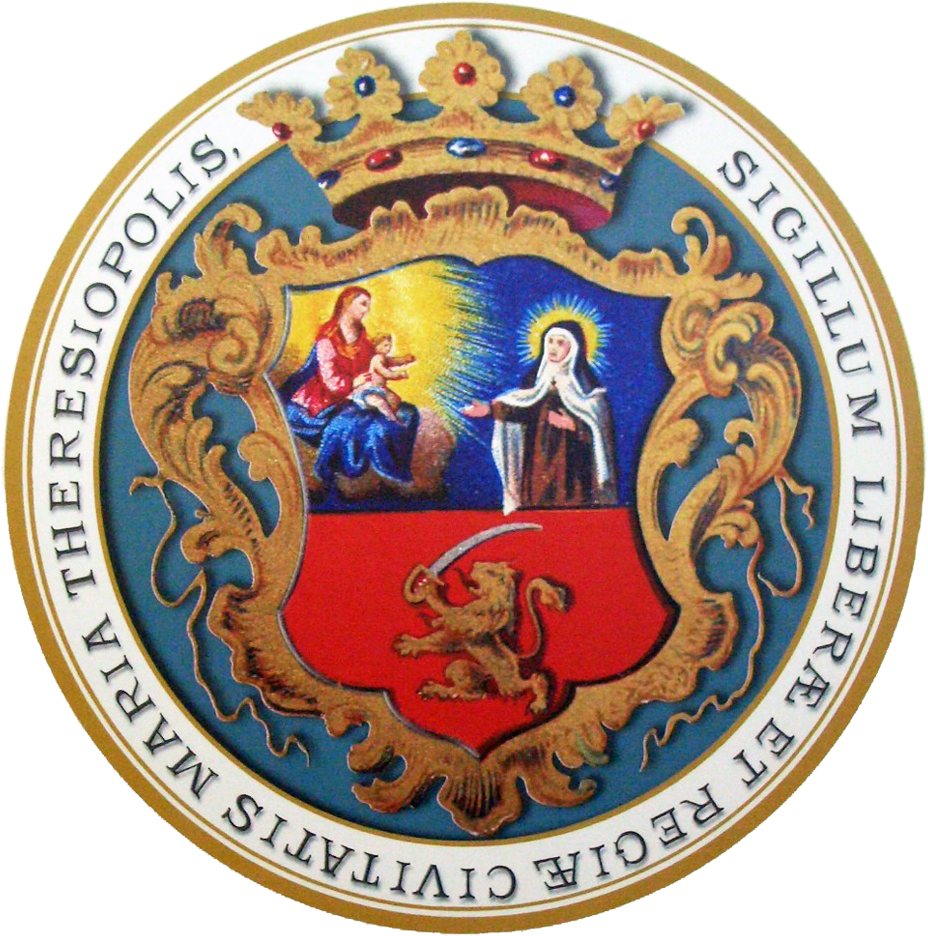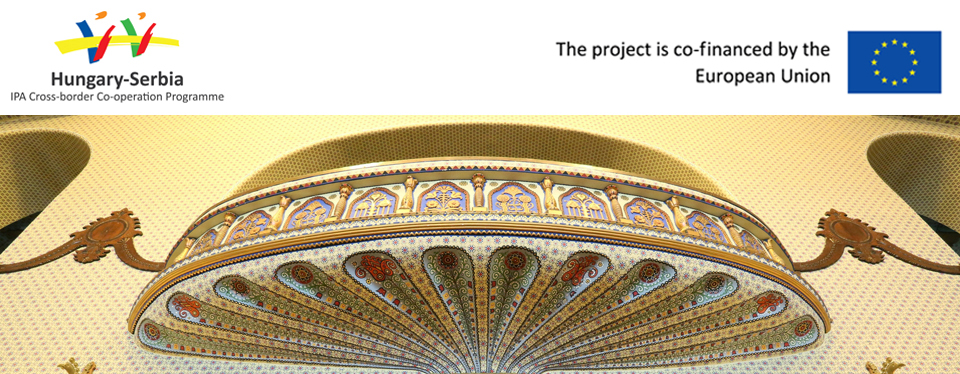| Name of the building | City Apartment Building |
| Current name | City Apartment Building, The Ravel Building |
| Town, location | 2 Branislava Nušića Street, Subotica |
| GPS coordinates | N 46° 05′ 58.47″, E 19° 40′ 00.11″ |
| Date of construction | 1912–1913 |
| Stylistical characteristics | Viennese Art Nouveau |
|
Architect Builder |
Pál Vadász (1874–1944) The city’s municipality commissioned and had the building constructed. |
| Monument classification | The building is under monument protection. |
| History of the building
In 1911, the municipality published a tender for building a municipal apartment house. Besides the prominent architects from Budapest and local ones, including Marcell Komor, Dezső Jakab and Titus Mačković, a formerly unknown architect from Baja, Pál Vadas, won the tender. The building was finished during the construction of the city’s main square, in 1912–1913, after the completion of the City Hall. This exceptional building, constructed in the geometric Art Nouveau style, is part of the ‘Art Nouveau European Route’. The Ravel patisserie found its home here, smartly fitting in with this peculiar building with its splendid interior. |
|
| The original function of the building
Changes The municipality had it built as its own apartment building, with shops on the ground floor and flats on the upper ones. The first and second floors have identical ground plans, accommodating four flats of five, four, three or two rooms. In the attic, an artist’s studio was established. The building had two lifts, one for passengers, the other for freight, and all conveniences such as electric lighting, central heating, piped water and sewage system, a bell and lightning conductor. The palace has kept its original function as a dwelling and commercial house. On the ground floor and mezzanine, there are various outlets, a confectionary and agencies, whereas on the upper floors, offices and flats are located. |
|
| Description and qualities of the building | |
|
This monumental palace with an atrium and with its rounded corner finishing in a tower is an outstanding building of the city’s main square. At the time of its construction, this palace represented the advance of the functional and non-ornamental branch of the Art Nouveau in contrast with the decorative trend. The profusion of the spatial forms characterizing this elegant-looking building can be attributed to the modern facade, the play of the projecting balconies, the pleasant rhythm of the windows and the playfulness of the roof. It is ornamented with nobly simplified geometric forms, moderately fashioned details, such as the stylized birds formed from mosaics at the bottom of the balconies, and the wrought iron masks. In addition to them, symbolic architectural sculptures appear on a golden background, which the architect put in the niches of the tower. This building represents several Art Nouveau stylistic branches, including the Vienna Secession by József Hofmann, Otto Wagner and Gustav Klimt as well as the endeavours of the Hungarian ‘New Generation’. In the ingenious formation of the mansard, the glass, as a new material, appeared for the first time in Subotica. |
|
| References
MZZSK Subotica, Zaštitar, zbornik zašite nepoktretnih kulturnih dobara, Subotica 2006, 166,167. |
|
Hungary-Serbia IPA Cross-border Co-operation Programme >> http://www.hu-srb-ipa.com










