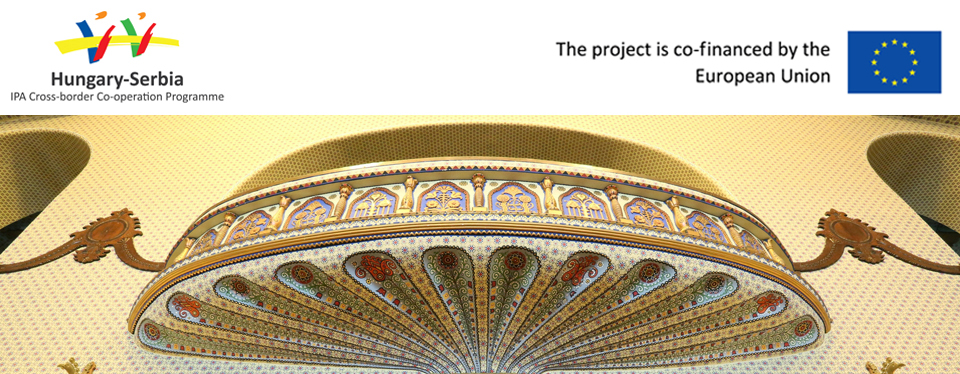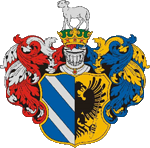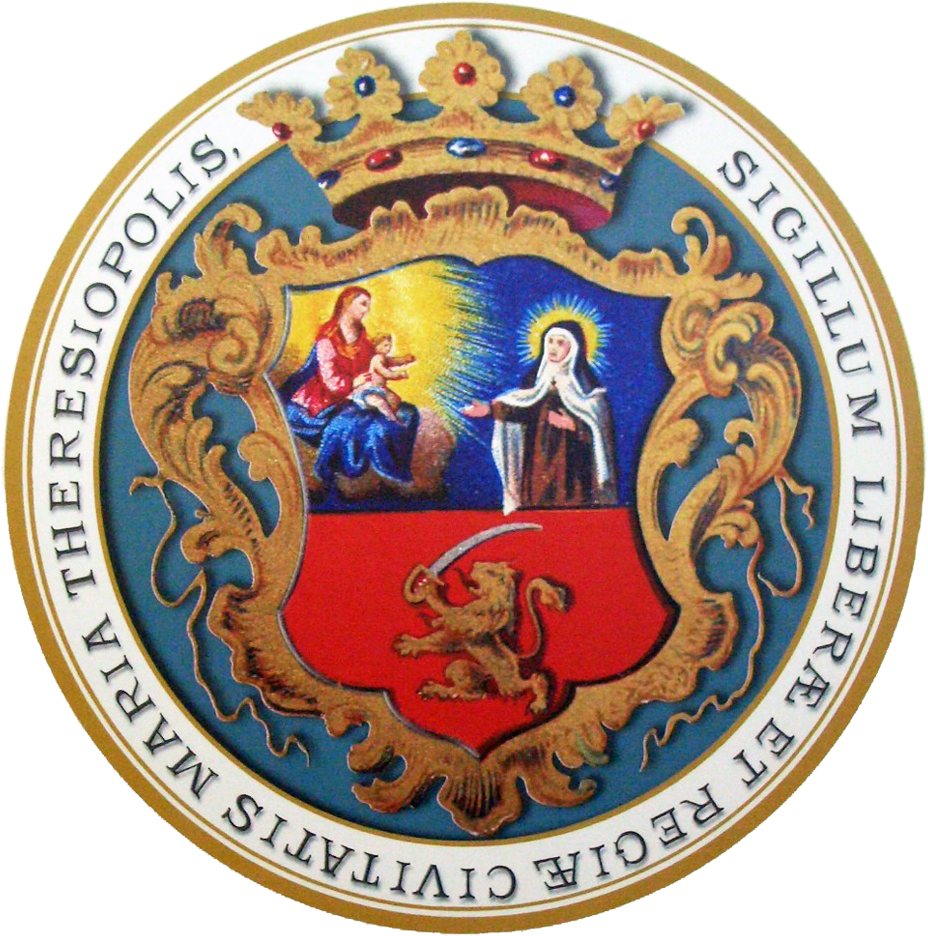| Name of the building | Simeon Leović Palace |
| Current name | same |
| Town, location | 9 Ferenc Raichl Park, Subotica |
| GPS coordinates | N 46° 06′ 07.30″, E 19° 40′ 10.50″ |
| Date of construction | 1892–1893 |
| Stylistical characteristics | The Hungarian version of the Art Nouveau |
|
Architects Builder |
Ödön Lechner (1845–1914) Gyula Pártos (1845–1916) Simeon Leović (1827- around 1900), a royal notary, and his wife, Elizabeth, were the owners of the lot and the contractors of the building. |
| Monument classification | It is a listed and protected monument. |
| The original function of the building
Changes It was built to function as an apartment house with flats of different ground plans. The smaller ground-floor flat was arranged so as to consist of a salon, a bedroom, a dining room, a hall, a toilet, a kitchen, a store room and a servant’s room. The bigger flat had two salons, one for men, one for women; next to the hall, the aristocrats’ room, the women’s room, a bathroom and dining room were situated. The kitchen was in the basement together with the store rooms and a washing-ironing room, plus the janitor’s room. The upper floor apartments were arranged similarly with some minor alterations. Regarding its formation and decoration, it is a very modest building, but an extraordinary one, in terms of its fundamental values, which in its era brought about a new style in Subotica. |
|
| Description and qualities of the building | |
|
With its modest appearance, the Leovity palace took a new direction in architecture, representing a great contrast with the profusely decorated eclectic palaces in its surrounding. Lechner was among the first ones who had brought the national style to Subotica with this building almost at the same time with the revival of the new European architectural movement. The building represents the masters’ characteristic style, which is also manifested in the playfully formed roofs covered with coloured Zsolnay ceramic tiles, the twin windows and multiangular pinnacles. The application of organic materials, colours and symbols is also characteristic. That was the first time when in Subotica the tulip as a decorative motif had appeared with cautious modesty. Being in a partly ruinous state today, the palace meant a turning point in the architecture of our city, since finding its home, the Art Nouveau shaped the city’s image for almost twenty years. |
|
| References
Duránci Béla, A Vajdasági épitészeti szecesszió, Üjvidék 1983, 29-32. Prčić Vujnović, Gordana – Aladžić, Viktorija – Grlica, Mirko, Gradotvorci 1, Subotica, 2006, 104-109. Prčić Vujnović Gordana, Eden Lehner, vesnik nove umetnosti, Secesija u Subotici, A szecesszio Szabadkan, Subotica, Budimpešta, 128-133. |
|
Map of Subotica >>








