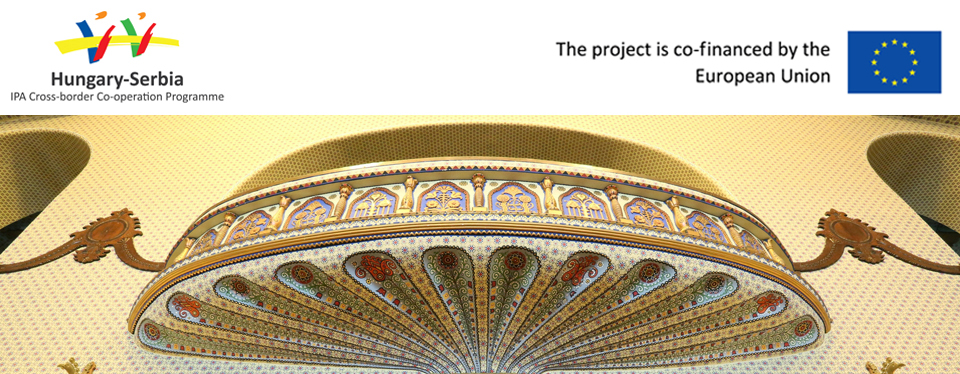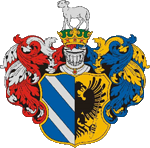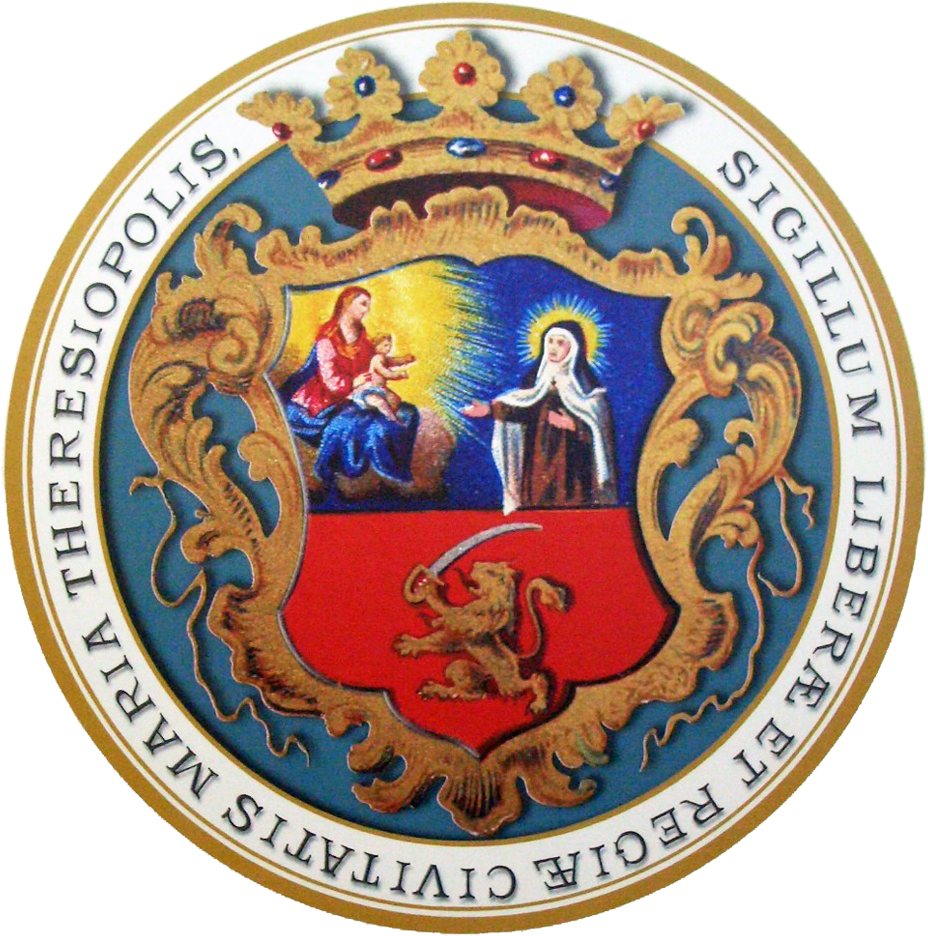| Name of the building | Synagogue, Subotica |
| Current name | same |
| Town, location | 6 Komor and Jakab’s Square, Subotica |
| GPS coordinates | N 46° 06′ 05.49″, E 19° 39′ 38.99″ |
| Date of construction | 1902 |
| Stylistical characteristics | The Hungarian version of the Art Nouveau |
| Architects
Builder Contractor |
Marcell Komor (1868–1944) and Dezső Jakab (1864–1932)
The Jewish Community had commissioned the building. The design of the stained glass windows were made by Miksa Róth (1865-1944). |
| Monument classification | It has been a protected monument since 1875, and highly protected since 1990. |
| The original function of the building
Changes It was built based on Komor and Jakab’s second prize competitive design having submitted for the Szeged Synagogue, and embellished with Miksa Róth’s stained glass windows and the ceramics of the Zsolnay Ceramic Factory in Pécs. It was the only synagogue in Europe that had been ornamented with the motifs unique to the Hungarian Art Nouveau style. The Synagogue was handed over to the city in 1979, since then, it has been under renovation, depending on the available financial resources. The Synagogue used to belong to the, but in 1979, they donated it to the city in order for the municipality to maintain and rehabilitate it. Since then, the Synagogue has been a site of construction. Between 1985 and 1988, the Subotica City Theatre had its seat in it, giving lots of plays and concerts. In 1988, it lost its function and became empty. Smaller and bigger reconstruction works have been conducted since then, but in 2012, it opened its gate to tourists, giving new functionality to the building. In the future, it may work as a multifunctional facility accommodating concerts, exhibitions and theatrical plays. |
|
| Description and qualities of the building | |
|
The Synagogue was the first building in the town that had appeared in the accomplished Hungarian variant of the Art Nouveau. At the turn of the century, this was the only sacral building that had been raised in this style. Its peculiar central arrangement is itself unique and an engineering and artisan masterpiece. The Art Nouveau spirit is reflected in all details, it is an architectural work aiming at perfection. The characteristic stylistic features shape the external and internal spaces into something really unique, which also appears in the furbishing and the craftsmanship of all details. It can owe its harmonious and magnificent look to its proportions and clear wall articulation. A massive dome supported by eight graceful, riveted metal pillars covers the quadrate internal space. With its monumental dimensions and spatial effect, as a self-supporting shell structure, it offers a compelling spectacle, arching beyond the believers as a magnificent flowered tent. From also the structural, functional and artistic point of view, it was an avant-garde building at the beginning of the 20th century. It is just quite odd that after one century, its existence is at stake due to its condition. Its external appearance is characterised by massive and compact forms, the separate frontal tracts adjoin the central space well-noticeably. The central part of the whitish plastered wall sections between the corner turrets is vertically articulated in three parts: their surfaces are divided by red raw brick strips, the windows are bordered with terracotta ornaments. The uppermost wall section rises high in a spectacularly formed, arched pediment. The monumental look is highlighted by the huge glass windows forming an eye of a peacock’s feather. Approaching to the roof, the forms are getting more varied and liberated. The staircases are marked by four separate cupolas, whereas, the main entrance is drawn to our attention by three-leafed attic walls. Four entrances are available for women according to the customs. All functional units are panelled with herringbone or red brick borders, the base zone is covered with unplastered brick. The relief like terracotta ornaments organically respond to the brick borders: stylized palmettes, bunches, hearts, tulips, roses altogether create a harmonious, artistic effect. The massive dome of the Synagogue prevails the building as well as the cityscape. It emerges from partitioned, articulated chunk forms, the interplay of the blue, green and ochre colours and geometric motifs of the Zsolnay ceramic tiles grants a splendid spectacle to it. The exterior of the building is characterized by the use of temperate colours and forms, play of the plane surfaces, dominance of the red brick borders and Art Nouveau pottery ornamental elements. The playful forms of the vaults and arches decorated with floral motifs, depicting stylized folkish felt cloak embroidery, and painted in fiery colours, appear with exuberating force in the interior. The characteristic floral motifs like the entwining branches of lily and rose, the well-known formations of the peacock feathers from the facade manifest themselves in the colourful stained glass windows. The stained glasses were crafted in Miksa Róth’s workshop, and they create a splendid atmosphere in this shrine with their bright colours and artistic effect. With their peculiar light effects, the foliated scrolls of the rosette bring about a delightful experience: their leaves, hearts, carnations, lilies and tulips shine in the gentle shades of green, in light violet, in red, yellow and blue colours. |
|
| References
Martinović Cvijin Kata, Subotički opus Komora I Jakaba, Subotica 1988, 34-41. Duránci Béla, A Vajdasági épitészeti szecesszió, Újvidék 1983, 35-39. Klein Rudolf, A Szabadkai zsinagóga, Szabadka 2013. BAGYINSZKI ZOLTÁN – GERLE JÁNOS: Alföldi szecesszió /Art Nouveau in the Alföld Debrecen. 2008. Várallyay Réka, Komor Marcell – Jakab Dezső, Budapest, 2006. |
|
Map of Subotica >>














