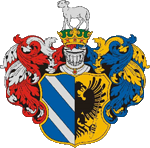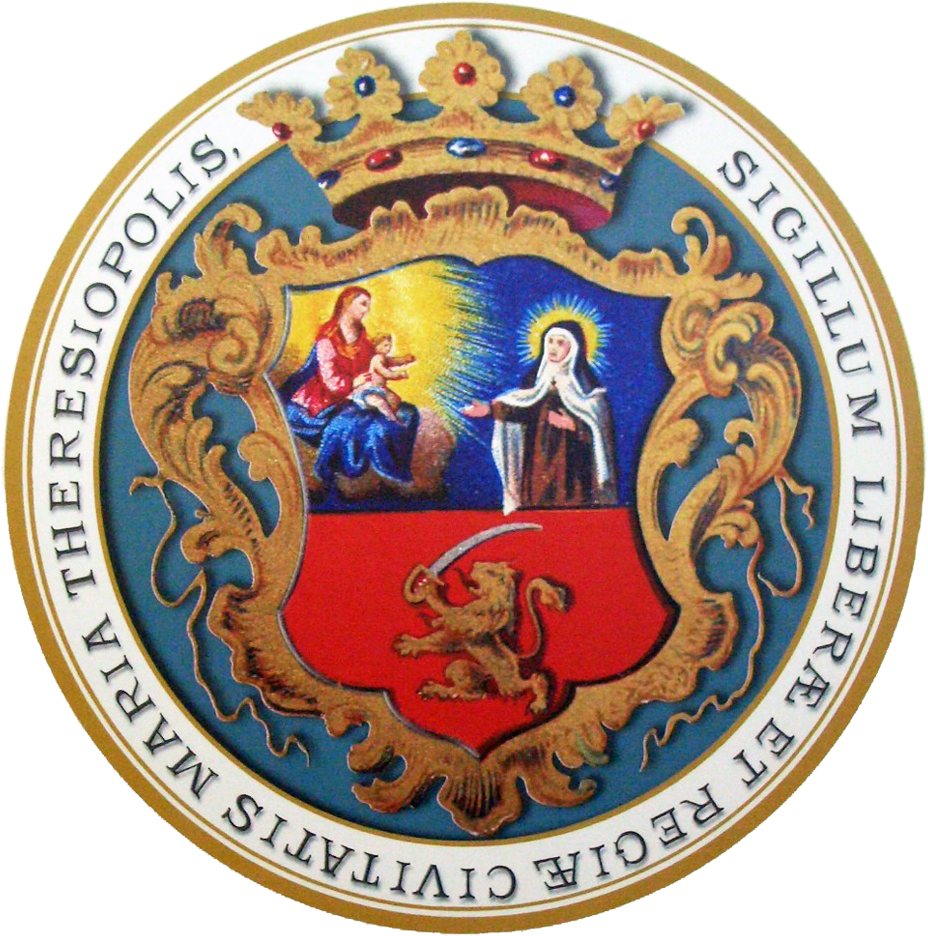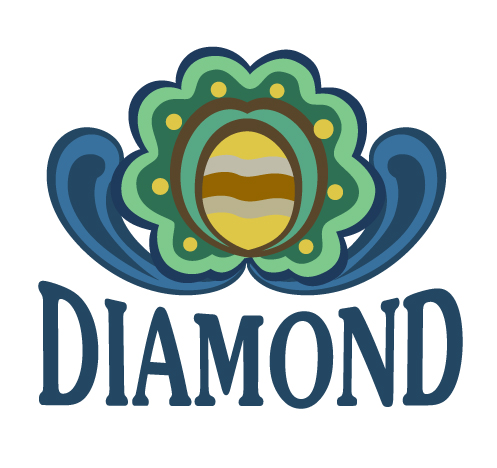| Name of the building | Reök Palace |
| Current name | Regional Arts Centre
Its funny common name: horse rump house |
| Town, location | 56 Tisza Lajos Boulevard, Szeged |
| GPS coordinates | N 46° 15′ 6.87″, E 20° 8′ 43.73″ |
| Date of construction | 1906–1907 |
| Stylistical characteristics | Art Nouveau |
|
Architect Builder Contractors |
Ede Magyar (1877–1912) Iván Reök, water engineer. The building sculptural works were made by Winkler & Co, local artists and craftsmen. The wrought iron works were made by a Szegedian smith, Pál Fekete, based on the architect’s design. |
| Monument classification | It is a listed monument under protection. |
| The original function of the building
Changes In 1907, the corner building was a 2-storey private apartment house with flats and various outlets. In the upper wall sections, there were frescos portraying mermaids, which were later removed by its lady dwellers. From 1933, a restaurant, later a pub operated on its ground floor. In 1941, an emergency shelter was established in it. After the Second World War, the huge flats were split into smaller ones. In 1960, a renovation took place, when regretfully some wrought iron decorations were mutilated. During the second round of renovation in 1974, the original furbishing and decorations of the flats became victims of destruction. Between 1987 and 1992, a frontal renovation took place, a bank branch took up the ground floor where the interior was created so as to harmonize with the Art Nouveau taste. In2006-2007, an overall reconstruction took place when the courtyard was covered. In August 2007, the Regional All Arts Centre (acronym: REÖK) was opened in the palace. In 2008-2009, a restaurant and café were established on the ground floor, which are not functioning for the time being. |
|
| Description and qualities of the building | |
|
Ede Magyar’s principal work, the Reök Palace in Szeged is a unique manifestation of the floral Art Nouveau. This unparalleled architectural treasure counts as a masterpiece among the Art Nouveau buildings also in terms of European standards. Its architect dreamt the flora of the water world evoking the owner, hydraulics engineer Iván Reök’s profession into architectonic forms with fine taste. The whole facade was executed with sculptural solutions, thus the building looks like an enormous relief. There is no any trace of the traditionally formed architectural surfaces; here, an architectural work of art was created, which was absolutely novel and unprecedented in Hungary, and showed influences of the French and Belgian Art Nouveau. The lilies, acanthus leaves and flowers inspired by the water world virtually entwined with the structure of the building, which radiates the calmness and diversity of a peaceful and quiet lakeside. The gently waving plasticity of the facade responds to the characteristic order of forms of floral ornamentation. The variedly shaped windows, oriels and open balconies also suit this undulating and rounded world. The play of lights, always changing with the sun’s orbit, creates spectacular effects on the facade, where every and each form fits close to the wall surfaces with gentle obedience. Nowhere can we see sharp angles, ledges or anything that would disturb this majestic organic dynamism. Yet, if there is something, then that has a special role in the spectacle, like the foliage-decorated balcony railings and the laced tin ornaments of the projecting roof, taming functionality to the organic world of the building. The whole facade is dominated by a darker ivory tone, on which rows of blossoming lilies stressed with dark blue only appear in the higher tracts, on the attic walls and the massive column capitals. The most spectacular part of the building is the corner, where the quintessence of the architectural ornaments is condensed into one surface in the proximity of the circular balcony, unfolding itself from the group of massive columns with floral capitals. At the top, a black eagle with stretched wings crowns the spectacle. Such a building was created that, in its every detail, expresses an inspired architectural vision. “It seems almost unbelievable that this building could be built at all in a provincial city in the most fashionable style of the period which was so far from its origin.” (Tibor Bakonyi) The rich plastic world of the street facades also appears in the gateway and staircase. The Art Nouveau adornments were also characteristic to the luxurious apartments once situated here. The decorative painting of the first floor corner room, the green salon, was recreated in its original form. Inside, we can find beautiful wrought iron works that were made after the drawings of architect Ede Magyar by Pál Fekete, a prominent blacksmith. This splendid building of unique character is currently a cultural public institution. For this reason, during the last renovation, its interior was changed significantly, its courtyard was covered with a glass roof. |
|
| References
Nagy Zoltán, A szecessziós építészet Szegeden, Szeged története 3/1, Szerk.: Gaál Endre, Szeged, 1991. Bakonyi Tibor, Magyar Ede, Bp., 1989 Csongrád megye építészeti emlékei, Szeged, 2000, Tóth Ferenc (szerk.), O. Csegezi Mónika szócikke Bagyinszki Zoltán – Gerle János, Alföldi szecesszió, /Art Nouveau in the Alföld Debrecen, 2008. |
|
Map of Szeged >>























