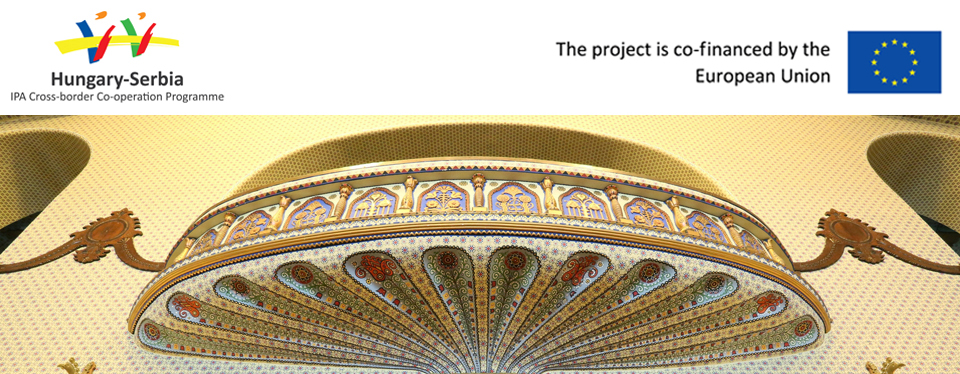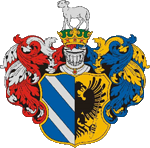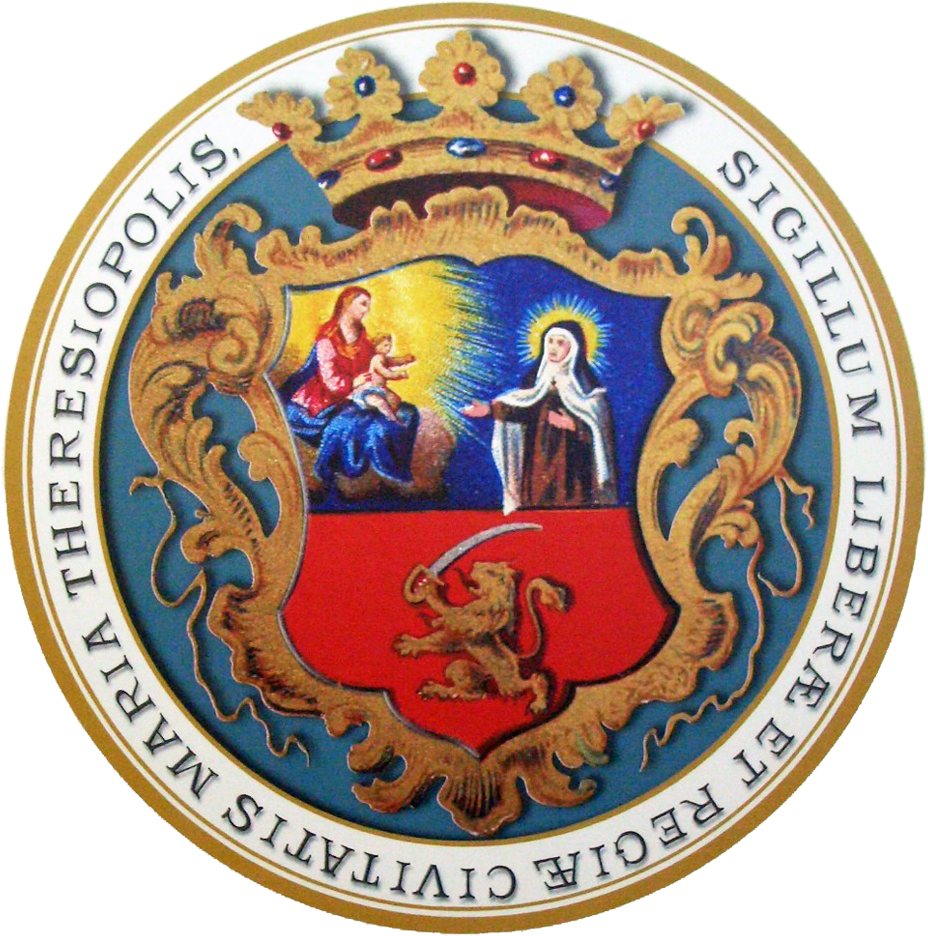| Name of the building | Fire Station, Senta |
| Current name | same |
| Town, location | 12 Poštanska Street, Senta |
| GPS coordinates | N 45° 55′ 46.23″, E 20° 05′ 13.06″ |
| Date of construction | 1903–1904 |
| Stylistical characteristics | The Hungarian variation of the Art Nouveau |
| Architect
Builder Contractor |
Béla Lajta (1873–1920)
The town council of Senta commissioned the building. The construction was overseen by Mátyás Szabó. |
| Monument classification | Since 14 May 1975, it has been a listed building, and in 1990, it was declared as a monument of special significance. |
| The original function of the building
Changes Originally the building was meant to function as a fire station which has three pavilions differing in terms of function but making up a unity of forms. Two wings were built on a sectioned ground, right on the street line where the president’s office, a conference hall, the entertainment room of the staff, a library and a reading room were located. Parallel to them in the court, there is a storage for the various machinery, all sorts of rooms, dormitories, a dispatcher room and a dining room. At the rear of the court, various storage facilities are situated such as the store house for fire hoses, the stable for eight horses and the necessary service areas. The building is still a fire station. The prominent figure of the Hungarian Art Nouveau, Béla Lajta was the architect of this especially beautiful building. |
|
| Description and qualities of the building | |
|
The small building of the Fire Station was designed by the prominent Hungarian architect Béla Lajta with such a careful attention and innovative spirit as if he had been commissioned to plan the town’s most splendid palace. He located the fire station made up of three buildings on the lot with a great ingenuity. On the street line, two identically positioned pavilions were built that gradually pull inward in the central part, and between them, a rather strictly executed building appears, the fire station depot. Playfully organized, meandering strips render a unique character to the single storey building complex, which form stylized heart-shaped figures only on the main facade and the edges. These undulating plaster strips embrace the windows and borders, and merge into the inversely formed base, by so doing, emphasizing even more the presence of the playful forms. The entire building reflects the influence of the prominent architect of the Hungarian national style, Ödön Lechner, by employing the gently curving double borders and imbedding the heart-shaped motifs in the facade surfaces. |
|
| References
Duránci, Béla, A Vajdasági építészeti szecesszió, Újvidék 1983, 39–43. Gerle János, Kovács Attila, Makovecz Imre, A századforduló magyar építészete, Békéscsaba 1990, 130. MZZSK Subotica, Zaštitar I – zbornik zaštite nepokretnih kulturnih dobara, Subotica 2006,112,113. Valkay Zoltán, Zentai építészete, Újvidék, Zenta, 2002, 242, 278–284. Vámos Ferenc, Lajta Béla, Budapest, 1970, 28–29. Bagyinszki Zoltán – Gerle János, Alföldi szecesszió, /Art Nouveau in the Alföld Debrecen, 2008. |
|
Map of Senta >>












