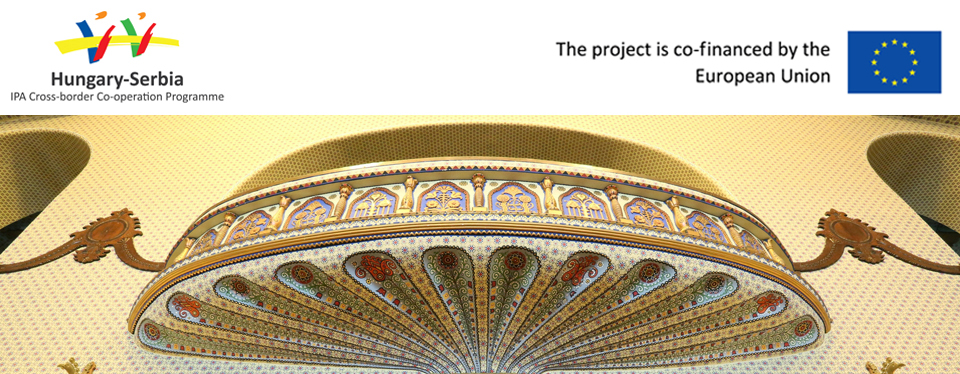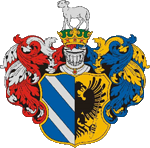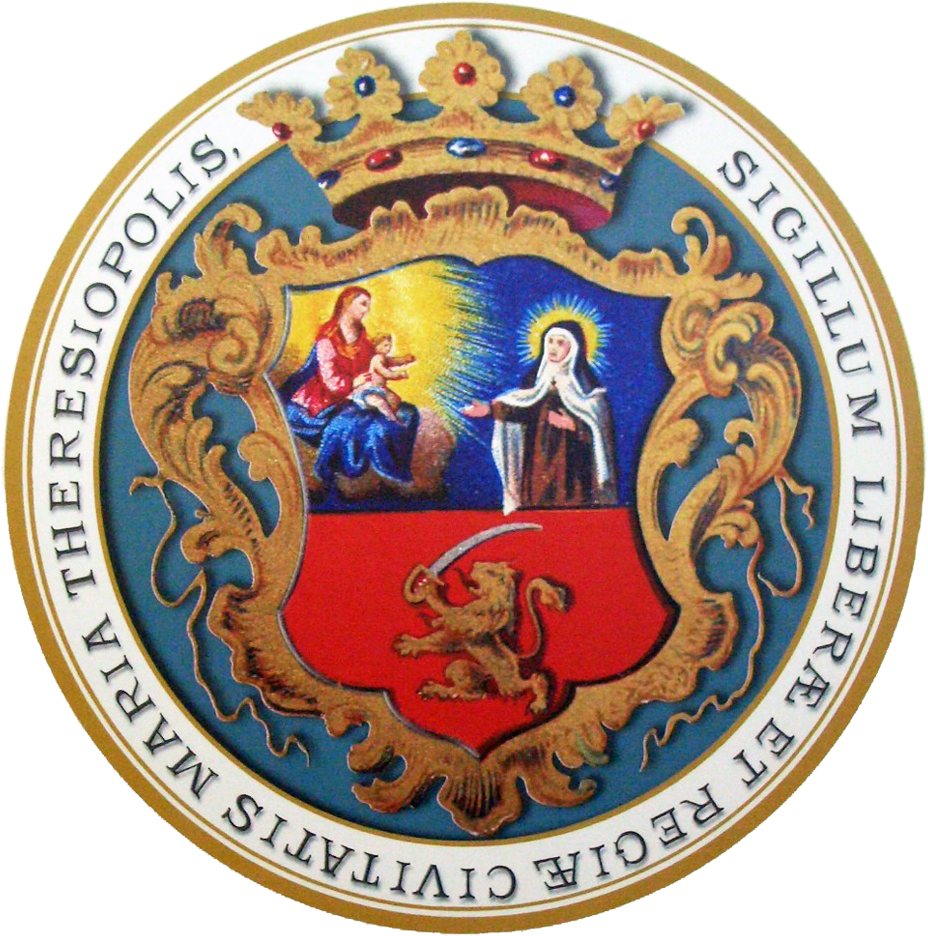| Name of the building | City Hall, Subotica | |
| Current name | same | |
| Town, location | 1 Freedom Square, Subotica | |
| GPS coordinates | N 46° 06′ 00.71″, E 19° 39′ 49.99″ | |
| Date of construction | 1908–1912 | |
| Stylistical characteristics | The Hungarian version of the Art Nouveau | |
|
Architects Builder
Contractor |
Marcell Komor (1868–1944) and Dezső Jakab (1864–1932), architects The town council of Subotica commissioned the building.The design of the stained glass windows were made by Miksa Róth (1865-1944) and Sándor Nagy (1869-1950). Gyula Váli was the chief architect during the construction. Ferenc Nagy and Lukács Kladek were the builders with a big group of craftsmen, whose names can be read on a stone tablet in the lobby of the City Hall. |
|
| Monument classification | Highly protected monument. | |
|
The original function of the building Changes The City Hall, in terms of its original function, was meant to be a commercial and administrative centre as the principal building of the city’s public affairs, which it has maintained so far with smaller and bigger alterations. The mayor’s office, the county prefect’s office, the city’s public administration and police, the public utility management division, the land register and municipal prison all used to be accommodated in it. In the ground floor space, various shops used to operate. Soon after its construction, the municipal police, land register and prison moved out of the City Hall. Since 1950, the Historic Archives, since 1980, the Institute for Monument Protection has worked in the building. In 1967, the City Hall became a Cultural Centre, and gradually the administration moved to the new municipal building. Between 1967 and 2008, here worked the City Museum, the Cultural Studio of the Subotica Radio, various art associations and artists’ studios. Since 1990, the public administration has slowly been moving back to the building, which has led to some reconstructions, for example, the building in of the attic. This building is the city’s landmark and symbol, the much-preferred venue of all important events, including cultural, tourist, educational, political and other programmes. The building is part of the ‘Art Nouveau European Route’. |
||
| Description and qualities of the building | ||
|
The City Hall belongs to the last phase of the decorative Art Nouveau because at the time of its construction, the European architecture wanted to break away from the excessive ornamentation, as a contrast, the practicality required by the period was placed to the fore. Today, it is the symbol and a landmark of the city, and at the same time, it is one of the last manifestations of the Hungarian national style. It is such an urban and architectural work that determined the later formation of the downtown. Owing to its impressive dimensions, four atriums and four entrances, two towers, the playful attic wall, the effect of the two-coloured Zsolnay ceramic tiles, the impressive mansard roofs, the massive ground floor bordered with a stone strip, the sculptures and relieves, it shows an unparalleled spectacle. Rising high as an exclamation mark in the panorama, its 76-metre high tower prevails the cityscape.The architects dreamt a very original and well-organized town hall in the view of its operation as well, which was constructed with modern utilities meeting the ideal internal lighting requirements, too. The passing time has justified the innovative spirit. At the time of its construction, this building was a modern office and commercial establishment, so that is why it is able to satisfy similar needs still nowadays. This all-embracing artistic masterpiece represents a remarkable unity of architecture, applied arts and craftsmanship. The exterior and interior as well as the furbishing of the building are in outstanding harmony, reflecting the characteristic stylistic marks of the two architects in all details. Though the decorations are more lavishly present in the central rooms, the service rooms are also demanding. The customer service area, the representative staircase, the great assembly hall and two meeting rooms beside have splendid interior. The array of ornaments is remarkable and the variety of materials is impressive. The relieves carved into stone, the wrought iron garlands, the eosin and pyrogranite ornaments of the Pécs Zsolnay Factory, parts made from copper, floral patterns highlighted with painted elements, crafted wooden carvings all merge into a unified symphony. All motifs originate from the Hungarian folk culture where the tulip, as the much loved flower of the Hungarians, takes a special place among the other motifs. Additionally, the ornaments of the assembly hall are the works of art of the famous Budapest-born, stained glass maker Miksa Róth, who immortalized the prominent personalities of the Hungarian history in colourful stained glasses of peculiar beauty. Besides the artistic values, technological solutions also deserve attention. No new structural innovations were used, nevertheless, the building is a true engineering achievement. The dimensions, the soil composition, where they built the base, set special requirements for the constructors, and the deadline was also very tight. Although it is a classical brick building, iron structures were also incorporated in some places. The cupola above the assembly room, which captivates all viewers with its beauty, is like a genuine sculptural masterpiece: it is an only 8-cm thick, fireproof and self-supporting vaulted shell structure. The ventilation, air-conditioning and heating system also satisfied the contemporary needs. |
||
| References
Gradska kuća-Subotica, Városháza-Szabadka 1912-2012, Subotica 2012. Duránci, Béla, A Vajdasági épitészeti szecesszió, Újvidék 1983, 53-58. Martinović Cvijin, Kata, Subotički opus Komora i Jakaba, Subotica 1988, 47-56 MZZSK Subotica, Zaštitar, zbornik zašite nepoktretnih kulturnih dobara, Subotica 2006, 236-240. Secesija u Subotici – Szecesszió Szabadkán (urednik: Krstić, Boško) Subotica – Budapest, 2002, 45-59. Várallyay Réka, Komor Marcell – Jakab Dezső, Budapest, 2006. |
||
Map of Subotica >>
























