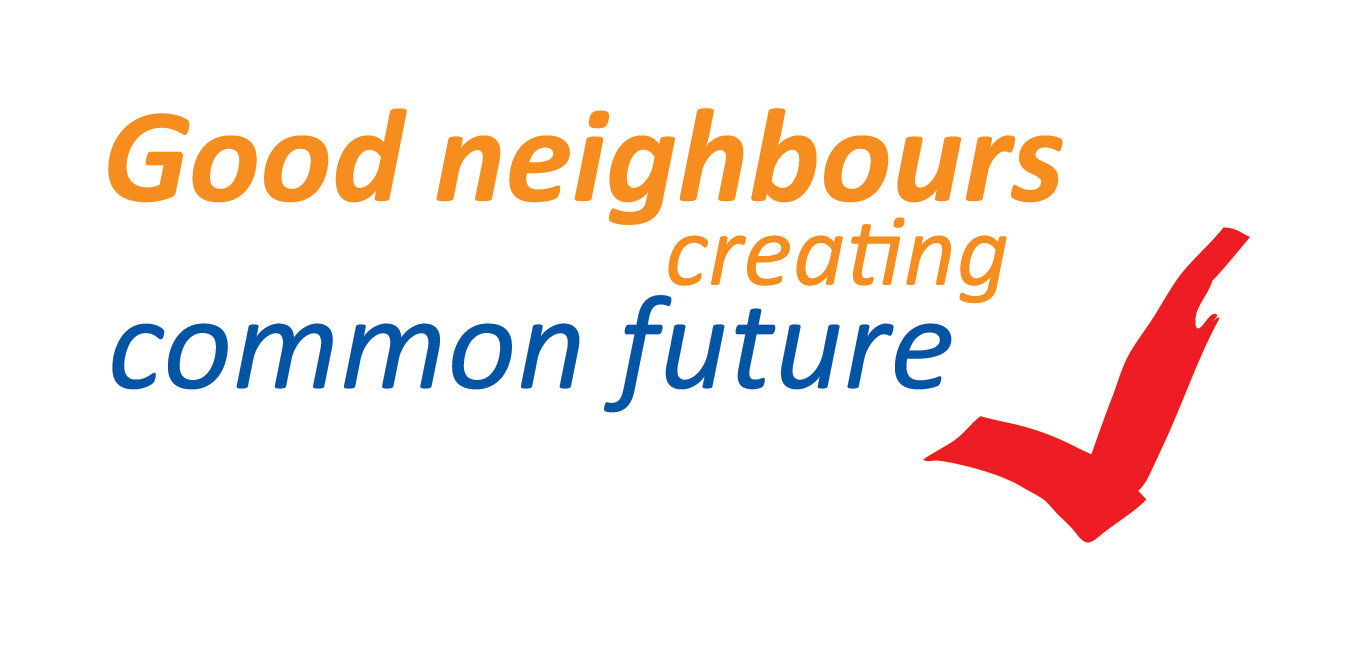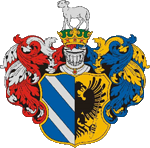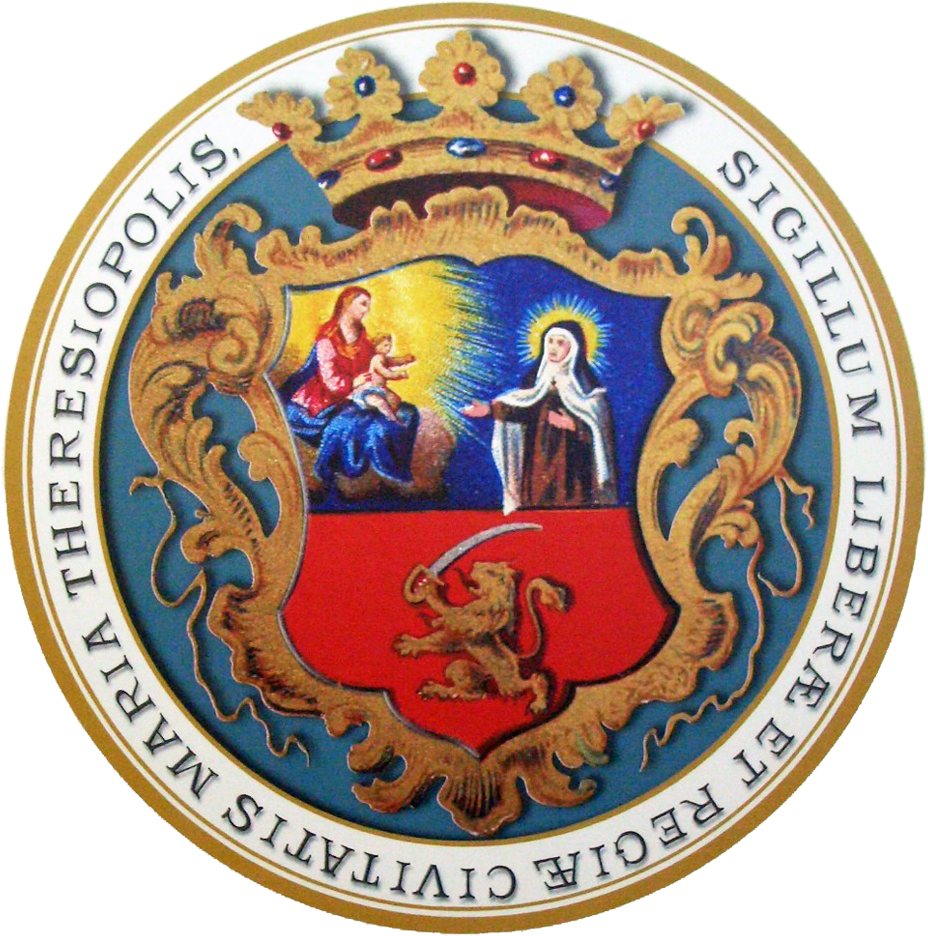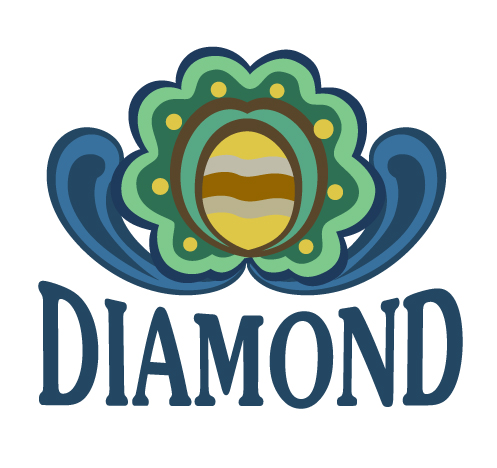The project consists of the following activities:
1. Project management:
- creating joint project management team in Szeged and Subotica
2. Communication activities and organization of events:
- organization of events
- creating a project webpage (HU, SR, EN)
- developing a free mobile application (HU, SR, EN)
- providing publicity
- organizing the memorial exhibition of Ferenc J. Raichle in Senta
3. Compiling publications:
- making a leporello with map, containing a thematic tour route of Art Nouveau of Szeged, Subotica and Senta, creating a book about the Art Nouveau architecture of Szeged, Subotica and Senta
- compiling a memoir on the works of Ferenc J. Raichle
4. Architecture historical research:
- preparing an architecture historical research and a photo series of secession buildings and public art works in Szeged, Subotica and Senta
5. Works:
- reconstruction of roof structure of the Gróf-palace (Szeged)
- reconstruction of the Northern facade of Synagogue (Subotica)
6. Planning:
- preparing restoration plans of facade and roof of Schäffer-palace (Szeged)
7. Purchase of equipment:
- purchase of a new desktop computer for the project team members in Subotica
RESULTS
- Project management: a project management team, successful project implementation
- Communication activities: an opening event, workshops (4), conferences (2): conference (1), closing conference (1); a 2-day bilingual study tour; the memorial exhibition of Ferenc J. Raichle, a trilingual webpage, a trilingual free mobile application, 15 minutes film about the execution of the works in Subotica and Szeged, press conferences (2), press release (1), gifts
- Compiling publications: leporello (10 000) with a thematic tour of Art Nouveau, book (300) about the Art Nouveau architecture of Szeged, Subotica and Senta, compiling a memoir on the works of Ferenc J. Raichle (500)
- Architecture historical research: preparing a research and photo series of the secession buildings and public art works in Szeged, Subotica and Senta
- Works: reconstruction of the roof structure of the Gróf-palace in Szeged (942 m2), reconstruction of the Northern facade of the Synagogue in Subotica (1000 m2)
- Planning: restoration plans of street facade and roof structure of Schäffer-palace in Szeged
- Purchase of equipment: new desktop computer





