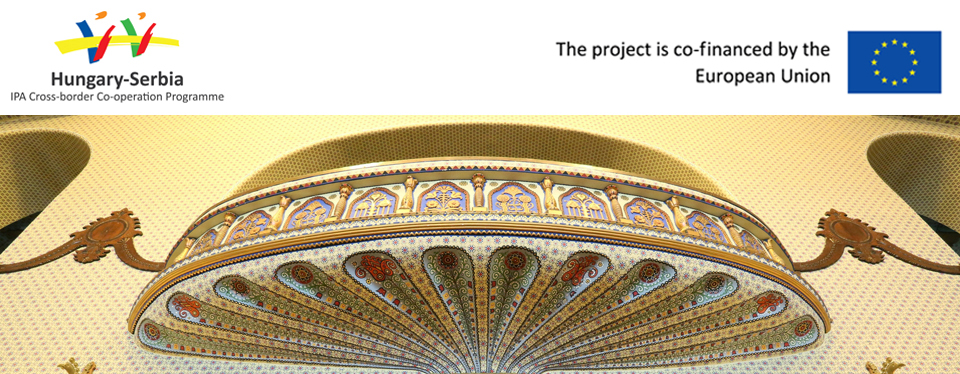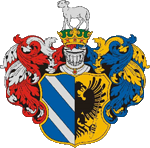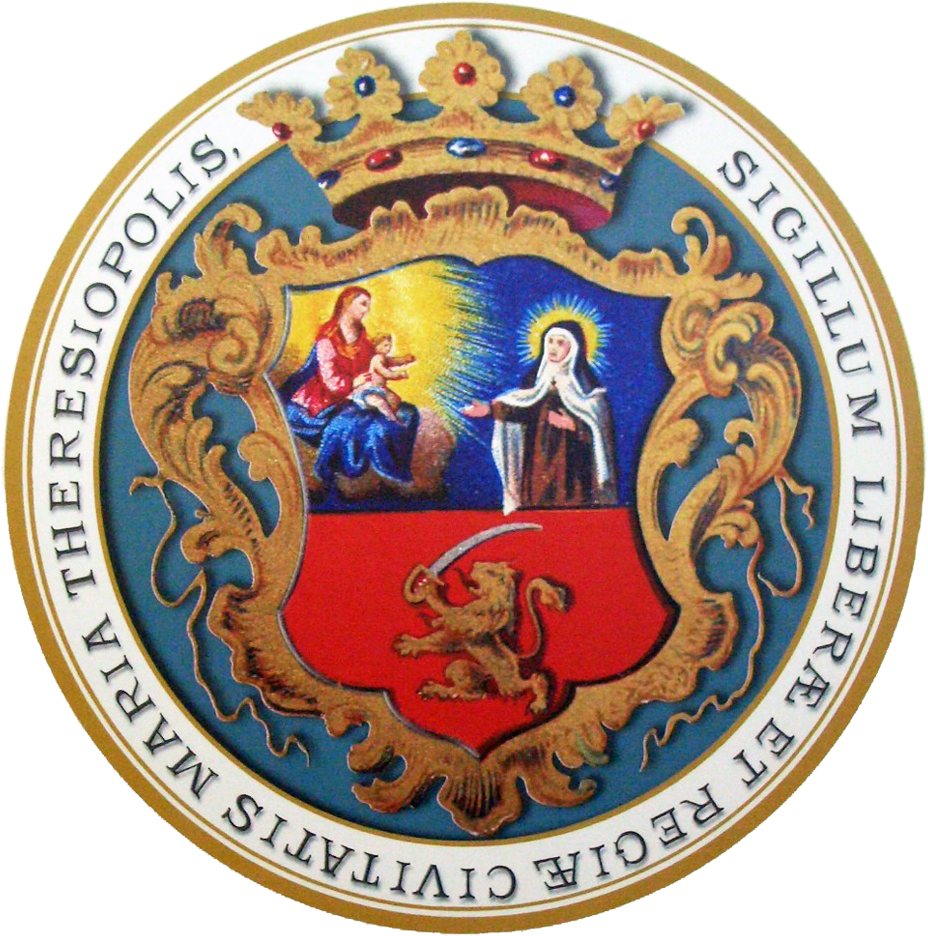| Name of the building | Roznofszky József’s Palace |
| Current name | same |
| Town, location | 22 Strossmayer Street, Subotica |
| GPS coordinates | N 46° 05′ 52.50″, E 19° 39′ 54.24 |
| Date of construction | 1909 |
| Stylistical characteristics | Vienna Art Nouveau |
| Architect
Builder
|
Titus Mačković (1851–1919), an architect from Subotica.
József Roznofszky, a businessman, was the contractor of the palace. |
| Monument classification | It is a listed building in the city centre under special protection from the aspect of its local historic significance. |
| The original function of the building
Changes On the ground floor of the U-shaped apartment house, beside the carriage and doorway, two-two outlets were established with various size and three rooms per each. On each floor, there used to be two apartments with four rooms. The representative rooms, including the salons, dining rooms, were oriented to the streets, whereas, the bedrooms, children’s rooms, the kitchen and service staircase with the servant’s room were situated in the part facing the courtyard. Both storeys were built in the same layout. The building has maintained its dwelling and commercial function so far. |
|
| Description and qualities of the building | |
|
The Art Nouveau influences principally arrived here either directly from Vienna or, more often, via Budapest. The famous architect brothers, József and László Vágó, were primarily the mediators, who inspired also the Subotica architect Titusz Macskovics. It can be attributed to this that the Vienna Art Nouveau represented by them was appearing in a considerable number in Subotica’s architecture. Being the only two-storied building in Stoszmayer Street, this palace has been the most splendid example in this respect. The characteristic motifs of the Vágó Brothers’ architecture are quite impressive on its facade. Their influence is also manifested in the laminated division of the frontal surface with the ceramic medals in the wall joints as well as with the centrally positioned, semi-circle balcony and the vertical arrangement of the one-winged windows. Other characteristics such as the egg-shaped vertical gypsum ornaments and segmental windows on the upper floor also reveal themselves. The lavishly used floral garlands grant cheerfulness in the measured arrangement of the frontal compositions. |
|
| References
Prčić Vujnović, Gordana – Aladžić, Viktorija – Grlica, Mirko, Gradotvorci-Városteremtők 2, Subotica, 2008, 168-173. |
|
Map of Subotica >>







